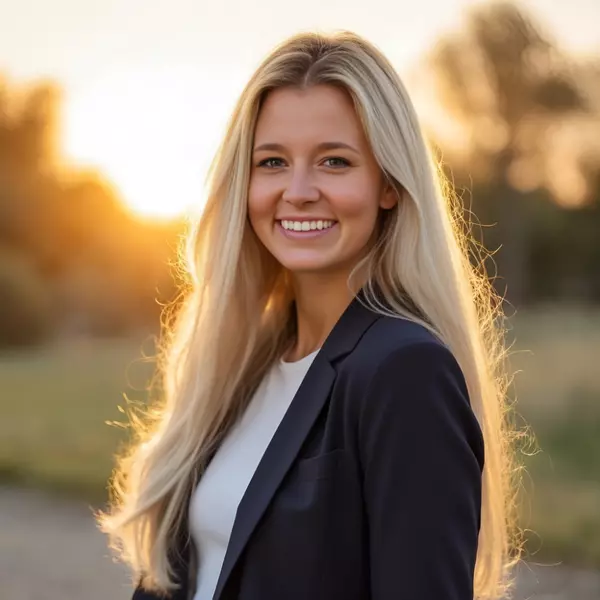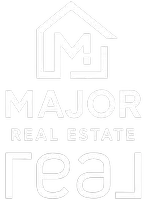
511 S Main ST Nottoway, VA 23824
4 Beds
4 Baths
3,083 SqFt
Open House
Sat Nov 29, 1:00pm - 3:00pm
Sun Nov 30, 2:00pm - 4:00pm
UPDATED:
Key Details
Property Type Single Family Home
Sub Type Single Family Residence
Listing Status Active
Purchase Type For Sale
Square Footage 3,083 sqft
Price per Sqft $116
Subdivision Blackstone
MLS Listing ID 2531525
Style Two Story,Victorian
Bedrooms 4
Full Baths 2
Half Baths 2
Construction Status Actual
HOA Y/N No
Abv Grd Liv Area 3,083
Year Built 1911
Annual Tax Amount $981
Tax Year 2025
Lot Size 0.352 Acres
Acres 0.3516
Property Sub-Type Single Family Residence
Property Description
Step into the timeless charm of 511 S Main Street, a beautifully restored 1911 home in the heart of Blackstone. Thoughtfully updated while preserving its original character, this residence showcases expansive rooms, soaring ceilings, abundant natural light, and the unmistakable craftsmanship of its era.
The main level offers a spacious first-floor primary suite with a walk-in shower, creating the perfect balance of historic elegance and modern comfort. Every room has been renewed to highlight the home's classic architectural details while providing the functionality today's lifestyle demands. The kitchen includes new appliances, complementing the restored interior and bright, inviting living spaces.
Key Features:
• First-floor primary bedroom with walk-in shower
• 2 full bathrooms + 2 half bathrooms
• Restored interior with large rooms and high ceilings
• Classic 1911 architectural details and woodwork
• New kitchen appliances
• Abundant natural light throughout
• Convenient location—close to shops, cafés, and restaurants
• Short drive to Farmville, Fort Barfoot, and surrounding communities
Ideally situated in town, this home places everyday conveniences right at your doorstep while offering easy access to nearby destinations.
This is more than a home—it's a beautifully preserved piece of Blackstone history, restored with care and ready for its next chapter.
Location
State VA
County Nottoway
Community Blackstone
Area 69 - Nottoway
Rooms
Basement Partial, Unfinished, Walk-Out Access
Interior
Interior Features Bedroom on Main Level, Bay Window, Separate/Formal Dining Room, Fireplace, Granite Counters, High Ceilings, Main Level Primary, Pantry
Heating Electric, Heat Pump, Propane
Cooling Central Air, Electric, Wall Unit(s)
Flooring Partially Carpeted, Vinyl
Fireplaces Type Masonry
Fireplace Yes
Appliance Dishwasher, Electric Cooking, Electric Water Heater, Disposal, Microwave, Oven, Refrigerator, Smooth Cooktop
Laundry Washer Hookup, Dryer Hookup
Exterior
Exterior Feature Lighting, Porch
Fence None
Pool None
Roof Type Composition,Metal,Slate,Synthetic
Porch Balcony, Porch
Garage No
Building
Story 2
Sewer Public Sewer
Water Public
Architectural Style Two Story, Victorian
Level or Stories Two
Structure Type Drywall,Frame,Plaster,Vinyl Siding,Wood Siding
New Construction No
Construction Status Actual
Schools
Elementary Schools Blackstone
Middle Schools Nottoway
High Schools Nottoway
Others
Tax ID 50A32-1G1-6
Ownership Individuals

GET MORE INFORMATION

Realtor® | License ID: #0225271993
+1(804) 832-5265 | olivia.major@majorrealestateteam.com





