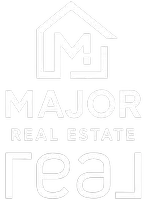
1180 Eagle PL North Prince George, VA 23860
4 Beds
3 Baths
3,034 SqFt
UPDATED:
Key Details
Property Type Single Family Home
Sub Type Single Family Residence
Listing Status Active
Purchase Type For Sale
Square Footage 3,034 sqft
Price per Sqft $159
Subdivision Eagle Preserve
MLS Listing ID 2527021
Style Two Story
Bedrooms 4
Full Baths 2
Half Baths 1
Construction Status Actual
HOA Fees $439/ann
HOA Y/N Yes
Abv Grd Liv Area 3,034
Year Built 2018
Annual Tax Amount $3,347
Tax Year 2024
Lot Size 0.410 Acres
Acres 0.41
Property Sub-Type Single Family Residence
Property Description
Step inside to discover a beautifully appointed kitchen that serves as the heart of the home, featuring sleek granite countertops, gas cooking, ceramic tile flooring, and ample space for gatherings. The kitchen flows effortlessly into a cozy dinette and inviting living areas, creating a warm atmosphere for family and friends. The formal dining room sets the stage for unforgettable dinner parties, while the spacious living room and private office provide versatile spaces for relaxation and productivity.
Ascend to the second floor where the luxurious primary suite awaits, complete with a serene sitting area and two generous walk-in closets, offering plenty of storage and comfort. Three additional well-sized bedrooms, a versatile loft area ideal for movie nights or playtime, and a conveniently located laundry room enhance the ease of daily living.
Outside, the property features a three-car garage, perfect for all your vehicles and outdoor gear, a composite rear deck built in 2020, two storage sheds, and a backyard designed for pets and play. The addition in 2022 of a full house Generac generator insures the fun never stops. This home is not just a residence; it's a place where you can create lasting memories. Experience the perfect blend of style and functionality at 1180 Eagle Pl.
Location
State VA
County Prince George
Community Eagle Preserve
Area 58 - Prince George
Direction I-95 S to VA-10 E/W Hundred Rd, Exit 61A. Follow VA-10 E for 12 miles to left on Jordan Point Rd and right on Eagle Place.
Rooms
Basement Crawl Space
Interior
Interior Features Dining Area, Separate/Formal Dining Room, Double Vanity, Eat-in Kitchen, Granite Counters, High Ceilings, Kitchen Island, Loft, Bath in Primary Bedroom, Pantry, Recessed Lighting, Walk-In Closet(s)
Heating Forced Air, Natural Gas
Cooling Central Air, Electric
Flooring Ceramic Tile, Partially Carpeted, Vinyl, Wood
Window Features Screens,Thermal Windows
Appliance Dryer, Dishwasher, Gas Cooking, Disposal, Gas Water Heater, Microwave, Oven, Stove, Tankless Water Heater, Washer
Exterior
Exterior Feature Lighting, Storage, Shed, Paved Driveway
Parking Features Attached
Garage Spaces 3.0
Fence None
Pool None
Community Features Common Grounds/Area, Home Owners Association
Amenities Available Management
Roof Type Shingle
Porch Deck, Stoop
Garage Yes
Building
Story 2
Sewer Public Sewer
Water Public
Architectural Style Two Story
Level or Stories Two
Additional Building Shed(s)
Structure Type Drywall,Frame,Vinyl Siding
New Construction No
Construction Status Actual
Schools
Elementary Schools North
Middle Schools Moore
High Schools Prince George
Others
HOA Fee Include Association Management,Common Areas,Insurance
Tax ID 04C-02-00-050-0
Ownership Individuals
Security Features Smoke Detector(s)
Virtual Tour https://player.vimeo.com/video/1123230997?byline=0&title=0&owner=0&name=0&logos=0&profile=0&profilepicture=0&vimeologo=0&portrait=0

GET MORE INFORMATION

Realtor® | License ID: #0225271993
+1(804) 832-5265 | olivia.major@majorrealestateteam.com





